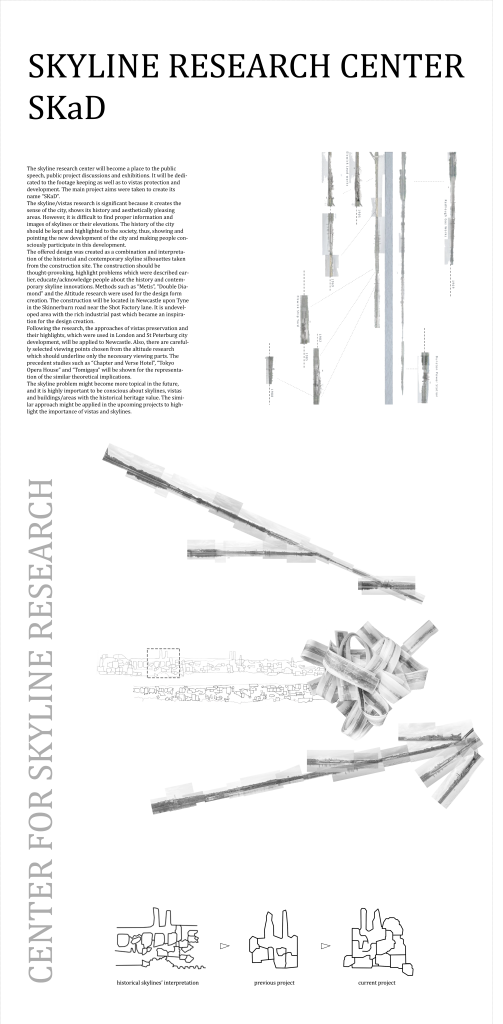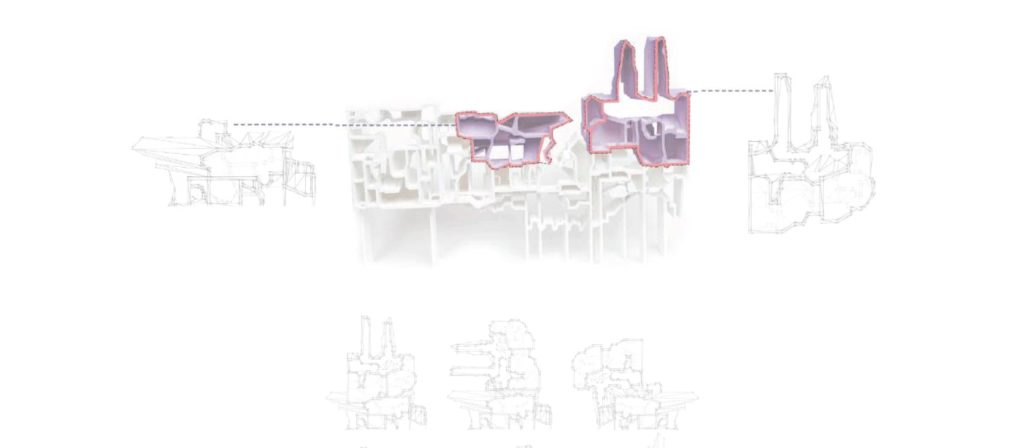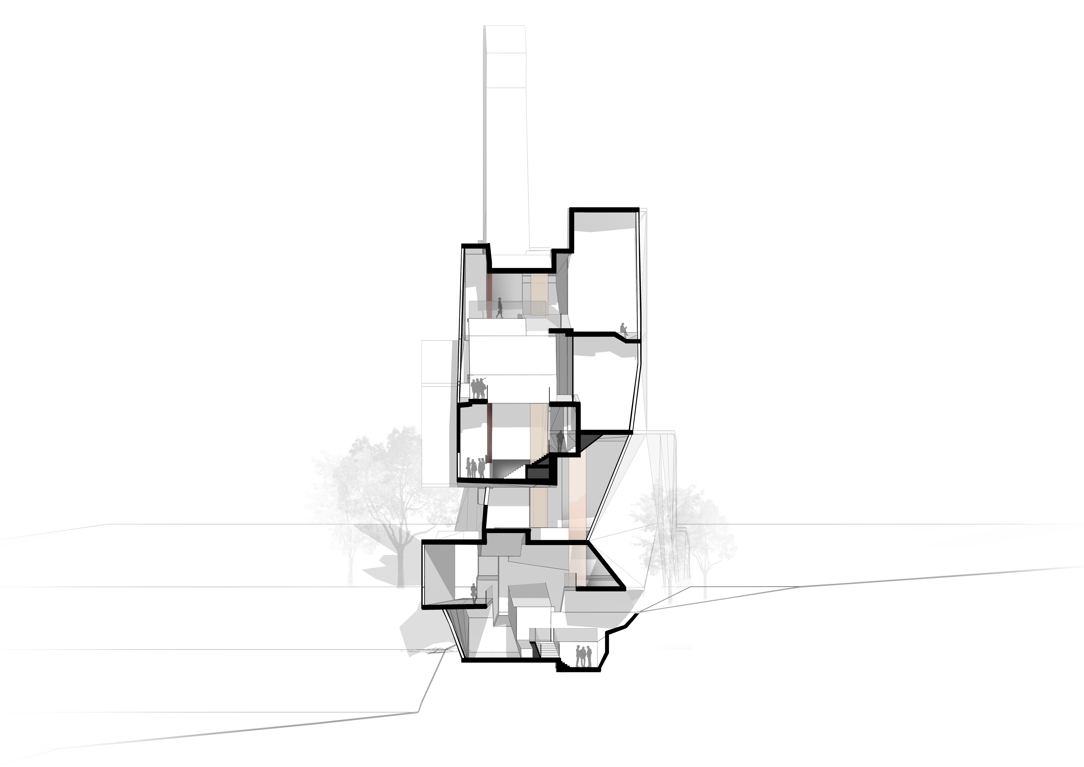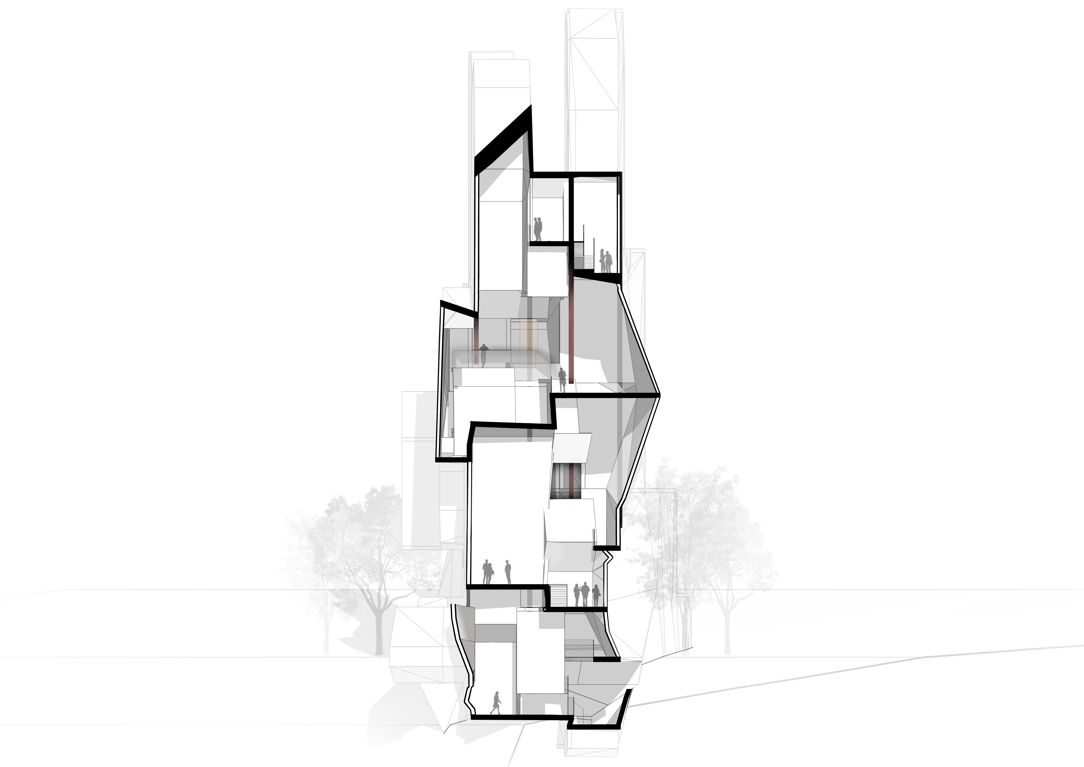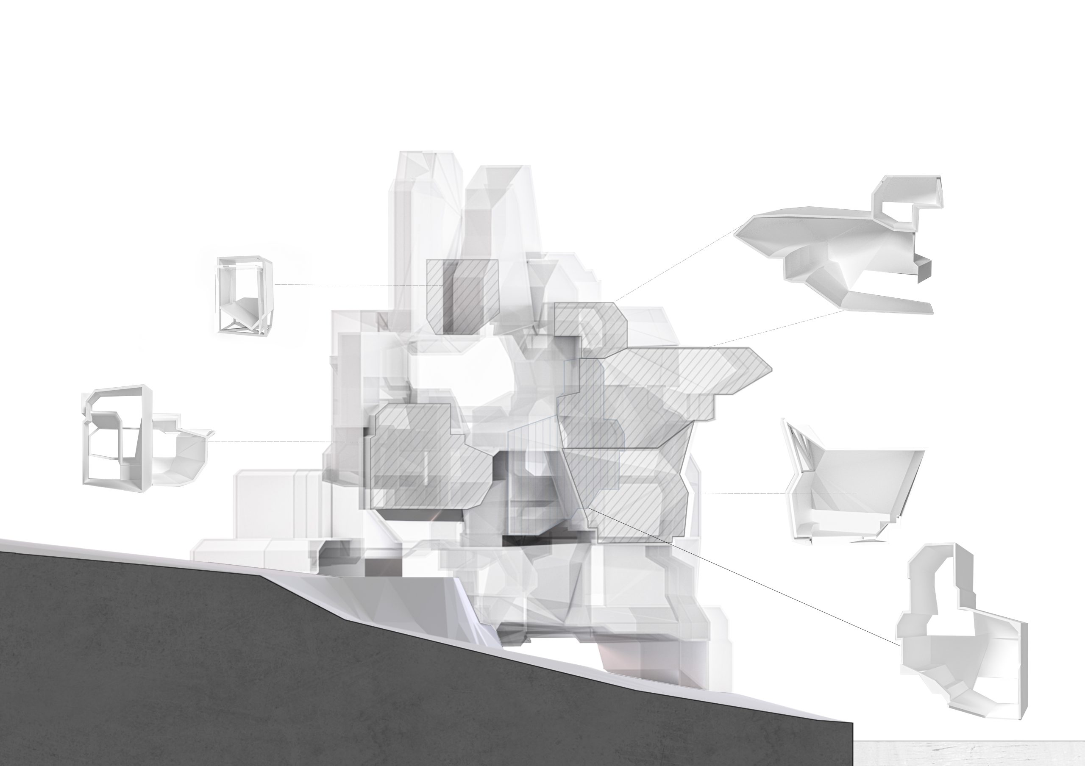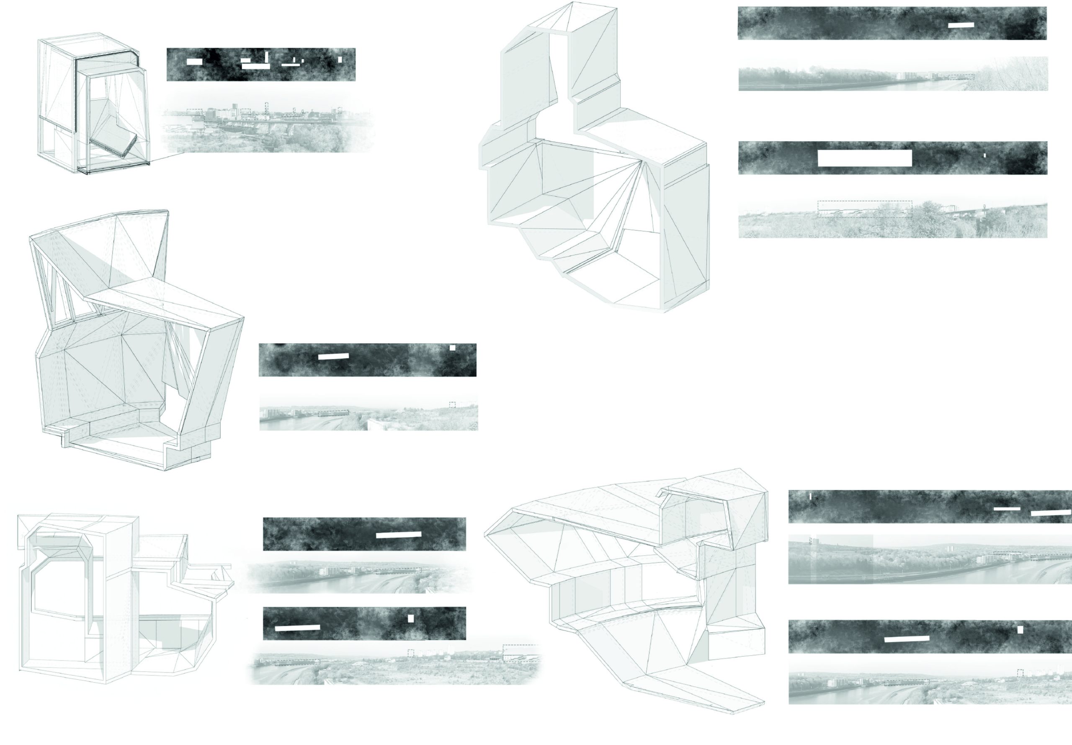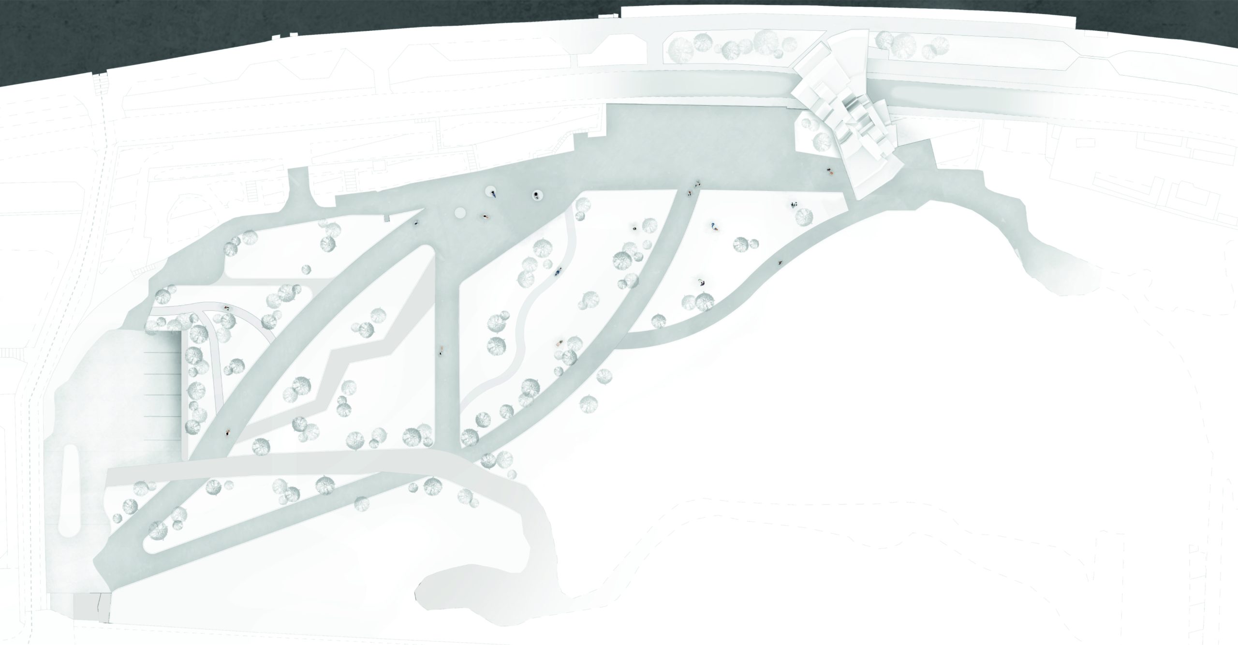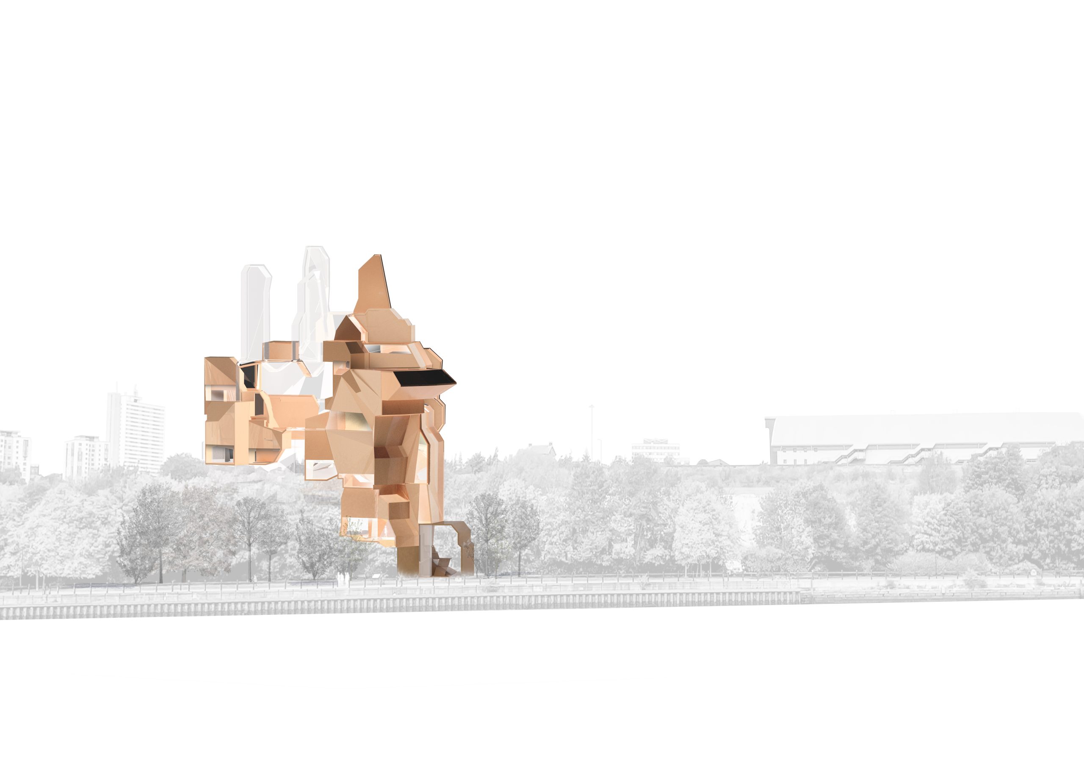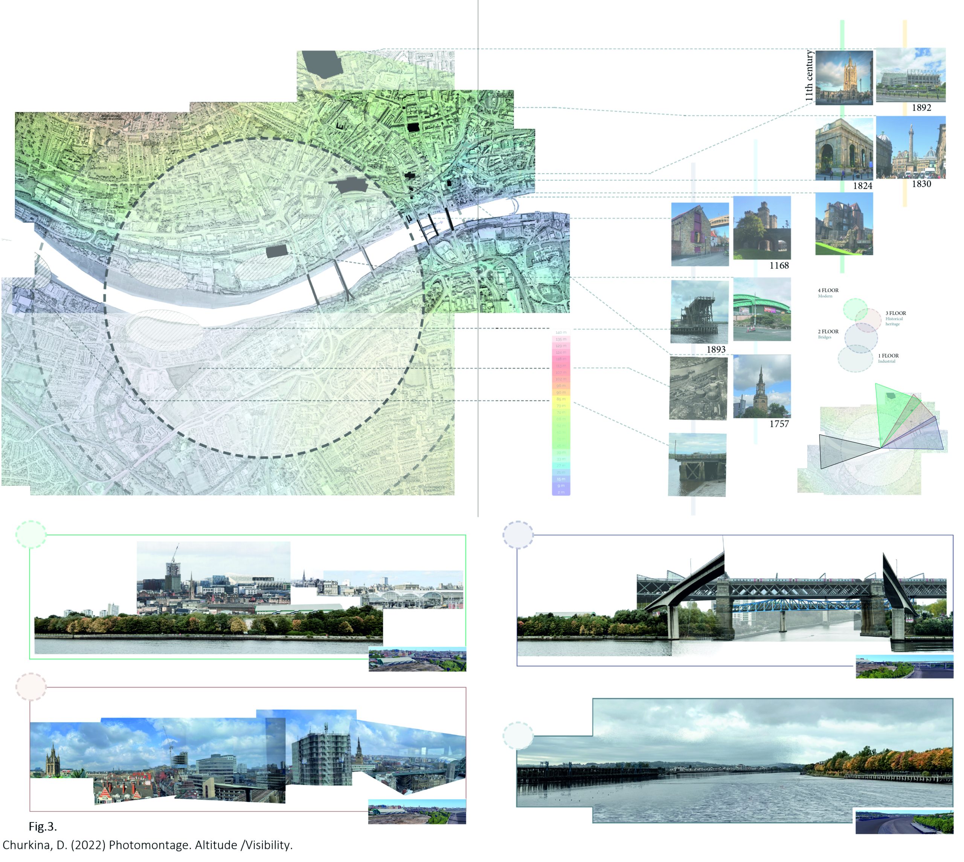CENTER FOR SKYLINE RESEARCH/ 2021-2022
CENTER FOR SKYLINE RESEARCH SKaD
The project is aimed to create the architectural addition to the Dunston Staiths construction basing on the research of that area. The design is based on the skylines’ interpretation which should underline the idea of development/changes of Newcastle’s skylines. This building should attract and engage people to discuss and analyse the skylines. It was decided to apply the Metis’ approaches in the final design basing on that area skylines’ interpretation.
The small elements were taken from the previous project which was focused on the historical skylines’ elements and its changes through times. These parts were taken to create unusual forms and, afterwards, to experiment with them. The similar approach was represented by Robin Evans (1997) where the way of drawing translation to a building is described. The author also named a drawing as the “genuine repository of architectural art” (Robin Evans, 1997). According to the book there are two types of drawings: one of them focusing on physical things, another – on the incorporeal assets; also, they could be mixed (Robin Evans, 1997). The current skyline interpretation includes both. It shows the abstract elements- interpretation of the skylines into lines drawing and the materiality – the future elevation usage.
The design has an unusual layered structure which represents the time flow. The spaces flow one into another basing on the historical skylines strips interpretation of different time periods. The light will go through the construction creating the unusual visual effects for observing from both sides of the river. The space should engage people together in order to learn more about skylines changes in the past and in the future, to share their research or to enjoy the exhibition. It should become an inhabited space where people could express themselves. According to the research,
people would like to be engaged more with the Dunston Staiths construction and the creation of the Center for skylines research could be able to address that request. The structure will be built
from timber and steel, which makes that construction eco-friendly. Having the urban room skylines research center will attract more people to this area, which will make that region land more attractive and due to that will provoke the future development of this area (metro creation, improving the infrastructure).
